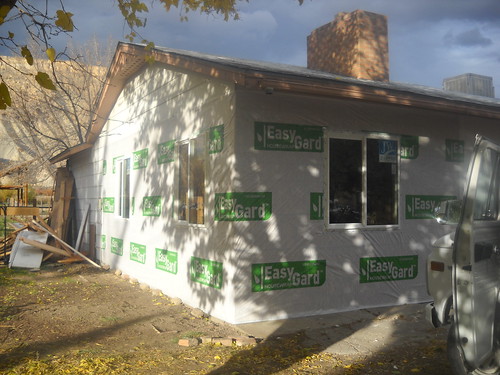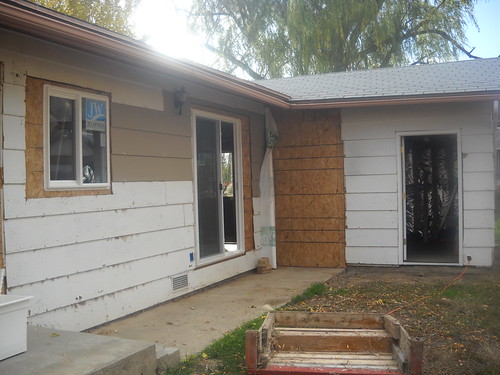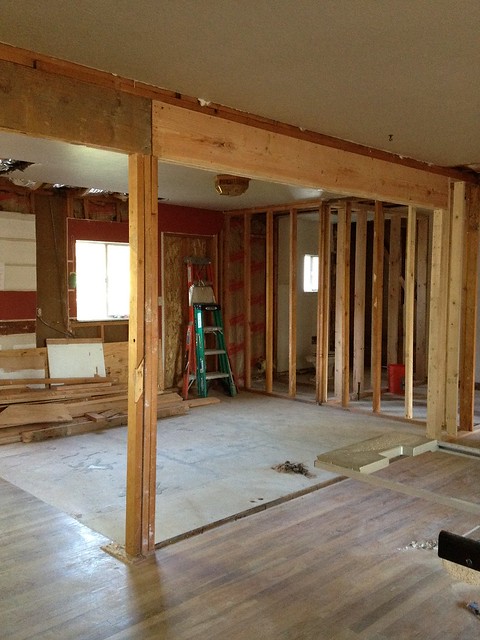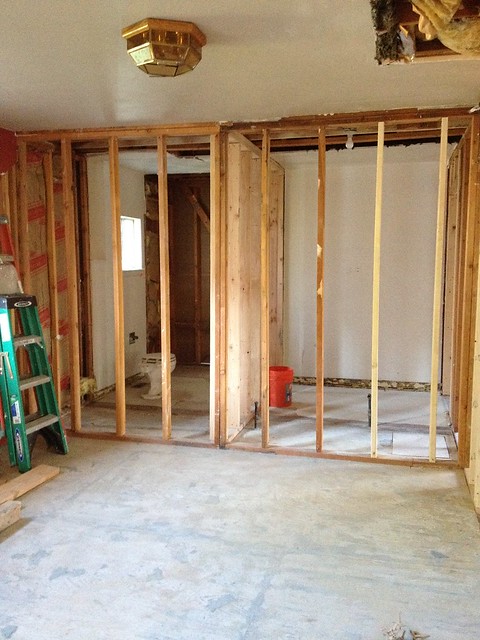When I was a kid, Monopoly was my favorite board game. That, combined with growing up in a house that my parents built themselves, is probably why I love the idea of real estate and renvoating properties now that I'm an adult.
When I lived in Baltimore I bought a 1920 brick rowhouse and over the next 6 years proceeded to gut and rebuild it, doing the vast majority of work by myself.
When I got married and moved to Colorado, we bought a 1950 house that started life as a gas station, and over the course of several years we substantially remodeled it.
Since then I've been itching to get another property to work on.
And today, I finally have it. I just finished signing the papers to make it official. It was a bank owned property, and getting it wasn't easy. That's a big part of why I haven't been here much lately. I feel like I was the third real estate agent working on this purchase, I had to be involved so much.
Between my shops and Lachlan I unfortunately won't be able to do much, if any, of the work myself. But we have a capable guy to do the work and I get to make all the decisions, which seems like a good compromise. :D
So here she is in all her completely original 1960s glory. Take a good look at her now, because she won't look like this much longer. In fact, work starts tomorrow...
I hope you all have a wonderful Labor Day weekend. Enjoy the last few days of summer!






